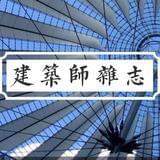來源:設計先鋒隊(ID:toot8448)
這里已獲得授權

Interpreting this residential extension in Zwijndrecht, the Netherlands from an artistic perspective is like a spatial narrative about "transparency". STATE of Architecture uses glass as a pen to outline a light boundary between the existing house and the garden. When the first rays of light in the morning penetrate the 12mm ultra-clear glass curtain wall and cast diamond-shaped spots on the oak floor, the extension is no longer a cold building, but a container that carries the poetics of daily light and shadow.
用藝術視角解讀這處荷蘭 Zwijndrecht 的住宅擴建,恰似一場關于 “透明性” 的空間敘事。STATE of Architecture 以玻璃為筆,在既有住宅與花園之間勾勒出一道輕盈的邊界 —— 當清晨的第一縷光穿透 12mm 超白玻璃幕墻,在橡木地板上投下菱形光斑時,擴建部分不再是冰冷的建筑體,而成為承載日常光影詩學的容器。


The structural language of the extension is full of ingenuity: the 2.4-meter-high vertical bars are outlined with 60mm ultra-narrow aluminum profiles, and the horizontal dividing seams are controlled within 3mm. This "almost disappearing boundary" design allows the visual penetration rate between indoors and outdoors to reach 87%. The designer embedded a foldable glass door system on the north wall. When the four doors are completely hidden in the wall, the 28㎡ living space and the garden form an "L"-shaped embrace - in spring, you can sit and watch the dandelions cast trembling shadows on the window frame, and in late autumn, you can capture the gradual change of ginkgo leaves from green to gold through the glass. The floor is made of 2cm thick Belgian limestone and the original wooden floor, which are staggered and spliced. Copper strips are embedded in the joints to trim the edges, which not only echoes the metallic texture of the glass, but also implies the transition of space with the temperature difference of the material.
擴建體的結構語言暗藏巧思:2.4 米高的豎梃以 60mm 極窄鋁型材勾勒,橫向分割縫控制在 3mm 以內,這種 “幾乎消失的邊界” 設計,讓室內外視覺穿透率達 87%。設計師在北側墻面嵌入可折疊玻璃門系統,當四扇門扇完全隱入墻體時,28㎡的起居空間與花園形成 “L” 型環抱 —— 春日可坐觀蒲公英在窗框上投下顫動的影,深秋能透過玻璃捕捉銀杏葉由綠轉金的漸變。地面選用 2cm 厚比利時石灰石與原宅木地板錯縫拼接,接縫處嵌入銅條收邊,既呼應玻璃的金屬質感,又以材質溫差暗示空間過渡。


The triangular glass skylight in the breakfast area is a stroke of genius: from 6:30 to 8:00 every day, sunlight cuts in at a 45° angle, forming a moving light band on the Carrara marble countertop of the center island. When the owner mentioned the original intention of the design, he said that this "light container" originated from the moment when the designer saw his daughter chasing the light spot on the windowsill of the old house. Now, the customized curved fabric sofa is placed along the arc of the glass curtain wall. The afternoon sunlight penetrates the PVB film in the laminated glass, evenly spreading the warm orange tone on the wool carpet, forming a visual metaphor of "indoor sunset".
早餐區的三角形玻璃天窗堪稱神來之筆:每日 6:30-8:00,陽光沿 45° 傾角斜切而入,在中島臺的卡拉拉大理石臺面上形成移動光帶。業主提及設計初衷時曾說,這處 “光的容器” 源于設計師目睹其女兒在舊宅窗臺追逐光斑的瞬間 —— 如今,定制的弧形布藝沙發沿玻璃幕墻弧度擺放,午后陽光透過夾膠玻璃中的 PVB 膜,將暖橙色調均勻鋪展在羊毛地毯上,形成 “室內落日” 的視覺隱喻。
The lighting system is full of humanistic care: the embedded magnetic light rail is arranged along the glass joints. When it is turned on at night, the light is refracted along the edge of the profile, forming a "light contour" on the ceiling; and the underground lights on one side of the garden illuminate the glass curtain wall upwards, turning the extension into a glowing glass box in the night, forming a "transparent and heavy" dialogue with the red brick facade of the original house. This design allows the owner to still get 4.2 hours of effective sunlight on the winter solstice, an increase of 60% compared to before the expansion.
照明系統暗藏人文關懷:嵌入式磁吸燈軌沿玻璃接縫布置,夜間開啟時,光線沿型材邊緣折射,在天花板形成 “光的等高線”;而花園一側的地埋燈向上打亮玻璃幕墻,使擴建體在夜色中化作發光的玻璃盒子,與原宅的紅磚立面形成 “透明與厚重” 的對話。這種設計讓業主在冬至日仍能獲得 4.2 小時有效日照,較擴建前提升 60%。


The designer's details of the connection between the old and the new are full of narrative: the half brick carving retained on the gable of the original house is wrapped in a glass curtain wall, forming a display window like an "architectural fossil"; the roof slope of the expansion is 15° different from the original house, which not only complies with local building regulations, but also hints at "innovation in inheritance" from a subtle angle. Construction records show that in order to ensure the color coordination of glass and red bricks, the team tested 27 types of glass coatings and finally selected a low-emissivity film with a visible light transmittance of 72%, which reduces the indoor temperature by 4°C in summer compared to ordinary glass, while allowing the warm tones of the red bricks to present a soft texture of the Morandi color system when passing through the glass.
設計師處理新舊銜接的細節充滿敘事性:原宅山墻保留的半塊磚雕被玻璃幕墻包裹,形成 “建筑化石” 般的展示櫥窗;擴建體的屋頂坡度與原宅保持 15° 偏差,既遵循當地建筑規范,又以微妙角度暗示 “傳承中的創新”。施工記錄顯示,為確保玻璃與紅磚的色彩協調,團隊曾測試 27 種玻璃鍍膜,最終選用可見光透過率 72% 的低輻射膜,使夏季室內溫度較普通玻璃降低 4℃,同時讓紅磚的暖色調透過玻璃時呈現莫蘭迪色系的柔和質感。

When dusk falls, the glass curtain wall becomes a screen that reflects life: the brass faucet on the kitchen counter casts a spot of light under the light, the water stains smeared on the glass by the child's fingers form an impromptu painting, and the shadows of the olive trees in the garden sway slowly indoors with the evening breeze. This extension is no longer a functional addition, but with the transparency of glass, the sky and cloud shadows of the Dutch lowlands and the daily moments of the residents are woven into the life texture of the building.
當暮色降臨,玻璃幕墻成為映刻生活的銀幕:廚房操作臺的黃銅水龍頭在燈光下投下光斑,孩子在玻璃上用手指涂抹的水漬形成即興畫作,而花園的橄欖樹影則隨晚風在室內緩緩搖曳。這處擴建不再是功能的附加物,而是以玻璃的透明性,將荷蘭低地的天光云影、居民的日常瞬間,都編織進建筑的生命肌理。

編輯:夏邊際
撰文:豆寶寶
校改:吳一仁
編排:布忠耀
本文素材圖片版權來源于網絡,
如有侵權,請聯系后臺,我們會第一時間刪除。
- 結尾 -
內容合作:微信chenran58,
|免責聲明|
本文轉載自:設計先鋒隊
尊重知識產權,版權歸原創所有,本站文章版權發現其他,轉載或出自網絡整理,如內容涉及侵犯、版權問題時,煩請與我們聯系,我們會及時做刪除處理。
特別聲明:以上內容(如有圖片或視頻亦包括在內)為自媒體平臺“網易號”用戶上傳并發布,本平臺僅提供信息存儲服務。
Notice: The content above (including the pictures and videos if any) is uploaded and posted by a user of NetEase Hao, which is a social media platform and only provides information storage services.

 北京
北京








































































