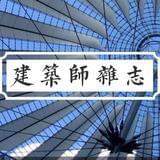來源:設計先鋒隊 (ID:toot8448)
本文已獲得授權

In a prime location where the Pinheiros River winds through S?o Paulo, a poetic experiment about "wind and space" is being staged on the roof of a commercial building. The Skylounge, which was transformed by mw.arq | moema wertheimer, transforms the originally idle roof into a complex space that integrates office, leisure and activities. With sustainable design and dynamic aesthetics, it redefines the imagination of urban high-altitude life.
在圣保羅皮涅魯斯河蜿蜒而過的黃金地段,一座商業建筑的屋頂正在上演一場關于 “風與空間” 的詩意實驗。由 mw.arq | moema wertheimer 建筑事務所主導改造的 Skylounge,將原本閑置的屋頂轉化為集辦公、休閑與活動于一體的復合型空間,以可持續設計與動態美學,重新定義了都市高空的生活想象。


Faced with the strong wind blowing through the river, the design team chose to "dance with the wind" rather than fight against it. The most iconic is the ceiling installation - a dynamic ceiling made of recycled PET fabric developed by Trisoft. The ideal weight was determined after 27 material tests, allowing the fabric to gently rise and fall with the airflow, like floating clouds in the air. This "wind-driven art" not only eliminates the sense of oppression brought by strong winds, but also becomes the visual focus of the space - sunlight penetrates the translucent fabric, projecting a changing light and shadow map on the ground, forming an immersive experience of "the wind is invisible, but visible and tangible".
面對河畔強勁的穿堂風,設計團隊選擇 “與風共舞” 而非對抗。最具標志性的是天花裝置 —— 由 Trisoft 研發的再生 PET 織物構成動態吊頂,經過 27 次材料測試確定的理想克重,使織物能隨氣流輕柔起伏,宛如空中浮動的云絮。這種 “風動藝術” 不僅消解了強風帶來的壓迫感,更成為空間的視覺焦點 —— 陽光穿透半透明織物,在地面投射出變幻的光影圖譜,形成 “風無形,卻可觸可見” 的沉浸式體驗。

The floor is made of Concresteel overhead system, which is both moisture-proof and load-bearing. Moss and green plants are planted in the gaps to form a "breathing floor". The outdoor furniture uses ecological wooden benches provided by Fernando Jaeger. The raw materials are recycled from industrial waste wood, and the surface is hot-pressed to present natural wood grain. The seat fabric is Breton waterproof canvas, and the color is inspired by the parrot feathers in the Brazilian rainforest. The collision of bright yellow and cobalt blue injects vitality into the space. The indoor conference room uses Interface carpets and Ambi Brasil wooden sound-absorbing panels to create a quiet atmosphere. The wood texture echoes the outdoor ecological wood to achieve visual unity.
地面采用 Concresteel 架空系統,兼具防潮與荷載能力,縫隙間植入苔蘚綠植,形成 “會呼吸的地面”;戶外家具選用 Fernando Jaeger 提供的生態木長椅,其原料來自工業廢木回收,表面經熱壓處理呈現自然木紋;座椅面料采用 Breton 防水帆布,色彩靈感源于巴西熱帶雨林的鸚鵡羽毛,明黃與鈷藍的碰撞為空間注入活力。室內會議室則以 Interface 地毯與 Ambi Brasil 木質吸音板構建靜謐氛圍,木材紋理與戶外生態木形成材質呼應,實現視覺統一。

The original concrete structural columns that were retained were wrapped with rusted steel plates, and the deliberately exposed bolts and welds became footnotes of industrial aesthetics; the fire-fighting pipes were not hidden, but sprayed with bright orange anti-rust paint, turning them into three-dimensional installation art in the space; even the drain outlets were designed as spiral copper grilles, which formed a miniature waterfall landscape when rainwater washed over them, making the functional components an aesthetic object.
保留的原有混凝土結構柱被包裹以銹蝕鋼板,刻意暴露的螺栓與焊縫成為工業美學的注腳;消防管道未做隱藏,而是噴涂亮橙色防銹漆,化作空間中的立體裝置藝術;就連排水口也被設計成螺旋狀銅質格柵,雨水沖刷時形成微型瀑布景觀,讓功能性構件成為審美對象。

The design team opened up the original building structure and added a barrier-free elevator that goes directly to the roof. The elevator car uses a full glass curtain wall, and you can overlook the Pinheiros River during the ascent. The LED dynamic screen is embedded in the wall of the elevator hall, which displays environmental data such as wind speed, temperature and humidity in real time, which is both practical and technological. To ensure safety, the passage to the helipad is isolated by electromagnetic access control and has emergency evacuation function.
設計團隊打通原有建筑結構,新增直達屋頂的無障礙電梯,轎廂采用全玻璃幕墻,上升過程中可俯瞰皮涅魯斯河景。電梯廳墻面嵌入 LED 動態屏,實時顯示風速、溫濕度等環境數據,既具實用價值又強化科技感。為保障安全,通往直升機坪的通道以電磁門禁隔離,兼具應急疏散功能。


The transformation of Skylounge is essentially the reactivation of the "fifth facade" of the city. It proves that even a roof forgotten by industrial civilization can become a place for dialogue between people and nature, work and life through the magic of design. When dusk falls, the wind-moving fabrics sway gently in the sunset, the fire pit reflects the light and shadow of the traffic on the riverside, and the breathing of green plants resonates with the pulse of the city here - this is not only the rebirth of a physical space, but also a poetic practice of "sky utopia" in a high-density city. Here, every visitor can find his own dimension: either capture inspiration at the collaborative table, or enjoy the tranquility alone in the cocoon-shaped cabin, or have a drink with friends in the sunken booth, overlooking the hustle and bustle of the city from high above, and touching the true nature of life.
Skylounge 的改造,本質是對都市 “第五立面” 的重新激活。它證明,即便是被工業文明遺忘的屋頂,也能通過設計的魔法,成為人與自然、工作與生活對話的場域。當暮色降臨時,風動織物在晚霞中輕擺,火塘映照著河畔的車流光影,綠植的呼吸與都市的脈搏在此共振 —— 這不僅是一個物理空間的重生,更是對高密度城市中 “空中烏托邦” 的詩意實踐。在這里,每個來訪者都能找到屬于自己的維度:或是在協作桌前捕捉靈感,或是在繭形艙內獨享靜謐,亦或在下沉卡座與朋友共飲一杯,于高空之上,俯瞰城市的喧囂,也觸摸到生活的本真。

編輯:夏邊際
撰文:豆寶寶
校改:吳一仁
編排:布忠耀
本文素材圖片版權來源于網絡,
如有侵權,請聯系后臺,我們會第一時間刪除。
- End -
內容合作:微信chenran58,
|免責聲明|
本文轉載自:設計先鋒隊
尊重知識產權,版權歸原創所有,本站文章除非注明原創,否則均為轉載或出自網絡整理, 如發現內容涉及言論、版權問題時,煩請與我們聯系,我們會及時做刪除處理。
特別聲明:以上內容(如有圖片或視頻亦包括在內)為自媒體平臺“網易號”用戶上傳并發布,本平臺僅提供信息存儲服務。
Notice: The content above (including the pictures and videos if any) is uploaded and posted by a user of NetEase Hao, which is a social media platform and only provides information storage services.

 北京
北京








































































