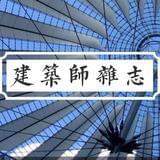來源:設計先鋒隊(ID:toot8448)
這里已獲得授權

Interpreting this fitness space created by KAMITOPEN Architectural Design from an artistic perspective is like a spatial narrative poem about "daily rituals". With "feel update" as the core concept, designer Keisuke Miyamoto transformed the building into a container that can perceive the flow of time, making exercise no longer a mechanical training, but a life aesthetic that resonates with the five senses.
用藝術視角解讀這座由 KAMITOPEN 建筑設計事務所打造的健身空間,恰似一場關于 “日常儀式感” 的空間敘事詩。設計師 Keisuke Miyamoto 以 “feel update” 為核心理念,將建筑轉化為可感知時間流動的容器,讓運動不再是機械訓練,而成為五感共鳴的生活美學。



Once you step inside, the linear lights are like a palette of seasons, with the colors changing daily to outline the space - spring cherry blossom pink, summer cicada gold, autumn leaf orange, winter snow silver, allowing visitors to intuitively feel the changing time through the rhythm of light and shadow. The gym area breaks the sense of oppression of traditional sports space with a "sense of home". The warm CY-7010 wood and stone tiles are paved on the floor, matched with the rough texture of the AICA stuccoFinish wall, creating a relaxing space in the dialogue between warm and cold materials. The most ingenious is the heartbeat-synchronized lighting system in the running area. When the footsteps resonate with the light frequency, the rhythm of the exercise is transformed into a visualized dance of light and shadow, transforming the boring calorie consumption into an immersive sensory experience.
踏入室內,線性燈光如季節的調色盤,每日變換色彩勾勒空間輪廓 —— 春櫻粉、夏蟬金、秋葉橙、冬雪銀,透過光影韻律讓訪客直觀觸摸時序更迭。健身房區域以 “歸家感” 打破傳統運動空間的壓迫感,溫潤的 CY-7010 木石瓷磚鋪陳地面,搭配 AICA stuccoFinish 墻面的粗糲肌理,在冷暖材質的對話中構筑松弛場域。最富巧思的是心跳同步的跑步區照明系統,當腳步與燈光頻率共振,運動節奏便化作可視化的光影舞蹈,將枯燥的卡路里消耗轉化為沉浸式感官體驗。





Natural light pours into the Pilates area through special windows, forming a chessboard of light and shadow with herringbone herringbone vinyl floor tiles (TAJIMA WBP series). The designer deliberately retained the original ceiling structure here. The exposed metal components and ivory white (JPMA H-25-90B) eggshell paint collide to create a balance between industrial aesthetics and soft mist texture. The private beauty area uses TOLI WRW8308 vinyl walls to create a cocoon-like wrapping feeling. Under the warm light, every inch of texture becomes a private theater for self-healing.
自然光透過特制窗體傾瀉在 Pilates 區域,與 herringbone 人字紋乙烯基地磚(TAJIMA WBP 系列)形成經緯交織的光影棋盤。設計師特意在此保留原始天花結構,裸露的金屬構件與象牙白(JPMA H - 25 - 90B)蛋殼光涂料碰撞出工業美學與柔霧質感的平衡。而私密美容區則以 TOLI WRW8308 乙烯基墻面營造繭房般的包裹感,暖調燈光下,每一寸肌理都成為自我療愈的私密劇場。











The spatial narrative hides the designer’s observation of urban life: when the color temperature of the cafe area can be adjusted freely according to the mood, and when different floor materials (from the geometric pattern of Sangetsu IS-2083 to the plain texture of TOLI ECT5021) guide visitors to switch naturally between "movement" and "stillness", Miiba Soka has already surpassed the physical definition of a fitness venue. This is an experimental field for the third space - the dialogue between the morning light and the wooden floor during morning yoga, the work interval under the cold white light of the coffee area in the afternoon, and the warm orange light jumping freely in the evening running area, all of which have become a "daily renewal" ritual for urban people to reset their body and mind.
空間敘事中暗藏設計師對都市生活的觀察:當咖啡館區域的色溫可隨心境自由調節,當不同材質的地板(從 Sangetsu IS - 2083 的幾何紋路到 TOLI ECT5021 的素凈質感)引導訪客在 “動” 與 “靜” 之間自然切換,Miiba Soka 早已超越健身場所的物理定義。這里是第三空間的實驗場 —— 晨間瑜伽時晨光與木地板的對話,午后咖啡區冷白光下的工作間隙,黃昏跑步區隨心跳躍動的暖橙光線,皆成為都市人重置身心的 “日常更新” 儀式。





The emotional expression of materials is perfectly interpreted here: the 30% eggshell luster of AEP coating is like pottery polished by time, the joints of herringbone tiles are like musical scores, and even the color changes of linear lights are in line with the traditional Japanese "mono no aware" aesthetics - in the fleeting light and shadow, athletes and space jointly complete the awe and celebration of the "present". This is not only an architectural design, but also a humanistic practice on how to build a "breathable emotional container" for modern people in reinforced concrete.
材料的情感表達在此被極致詮釋:AEP 涂料的 30% 蛋殼光澤如同被歲月打磨的陶器,人字拼地磚的接縫如樂譜五線譜,連線性燈光的色彩變換都暗合日本傳統 “物哀” 美學 —— 在轉瞬即逝的光影中,運動者與空間共同完成對 “當下” 的敬畏與慶祝。這不僅是建筑設計,更是一場關于如何在鋼筋水泥中,為現代人構筑 “可呼吸的情緒容器” 的人文實踐。


編輯:夏邊際
撰文:豆寶寶
校改:吳一仁
編排:布忠耀
本文素材圖片版權來源于網絡,
如有侵權,請聯系后臺,我們會第一時間刪除。
- 結尾-
內容合作:微信chenran58,
|免責聲明|
本文轉載自:設計先鋒隊
尊重知識產權,版權歸原創所有,本站文章版權發現其他,轉載或出自網絡整理,如內容涉及侵犯、版權問題時,煩請與我們聯系,我們會及時做刪除處理。
特別聲明:以上內容(如有圖片或視頻亦包括在內)為自媒體平臺“網易號”用戶上傳并發布,本平臺僅提供信息存儲服務。
Notice: The content above (including the pictures and videos if any) is uploaded and posted by a user of NetEase Hao, which is a social media platform and only provides information storage services.

 北京
北京








































































